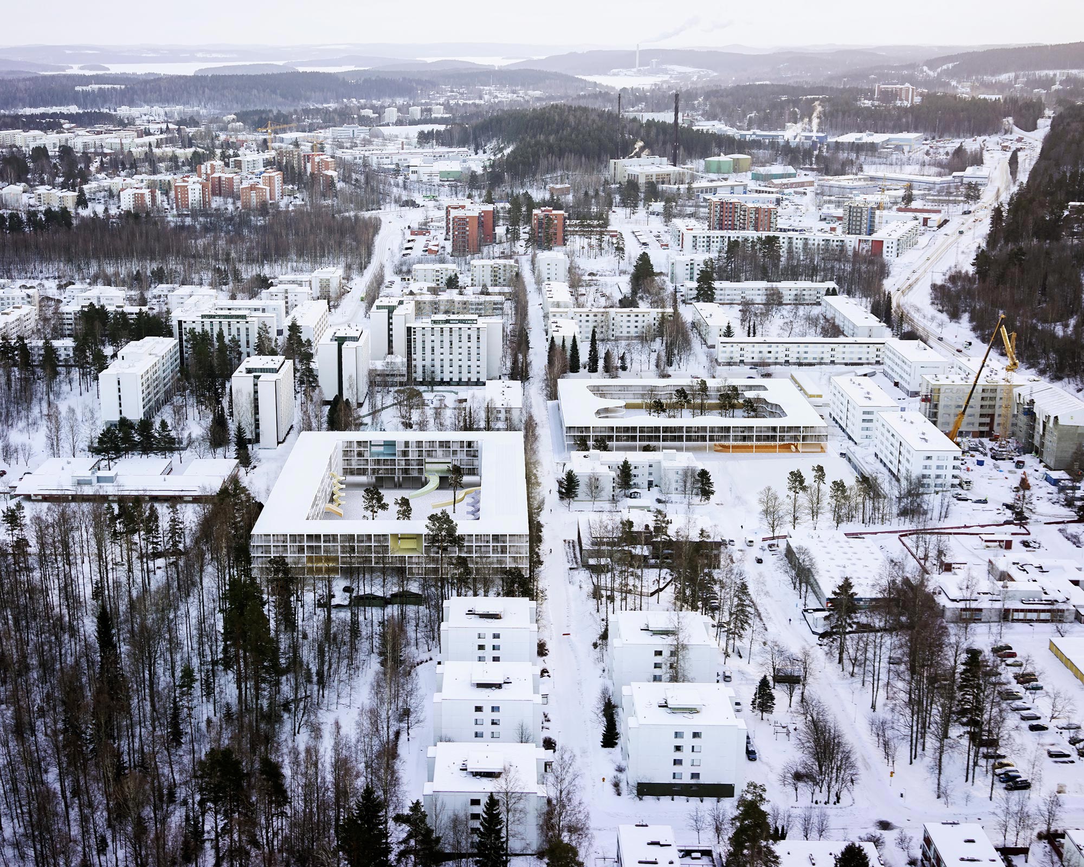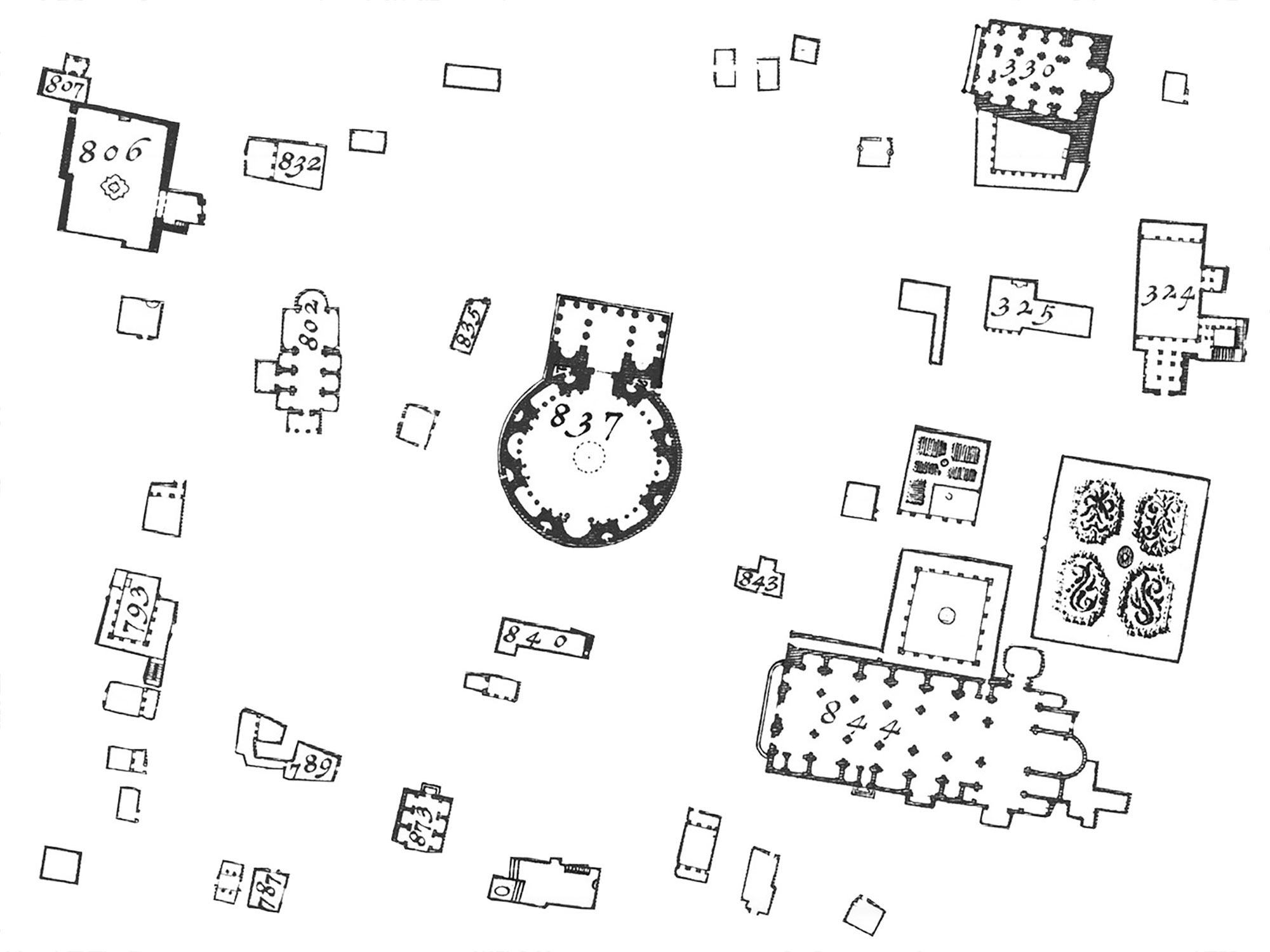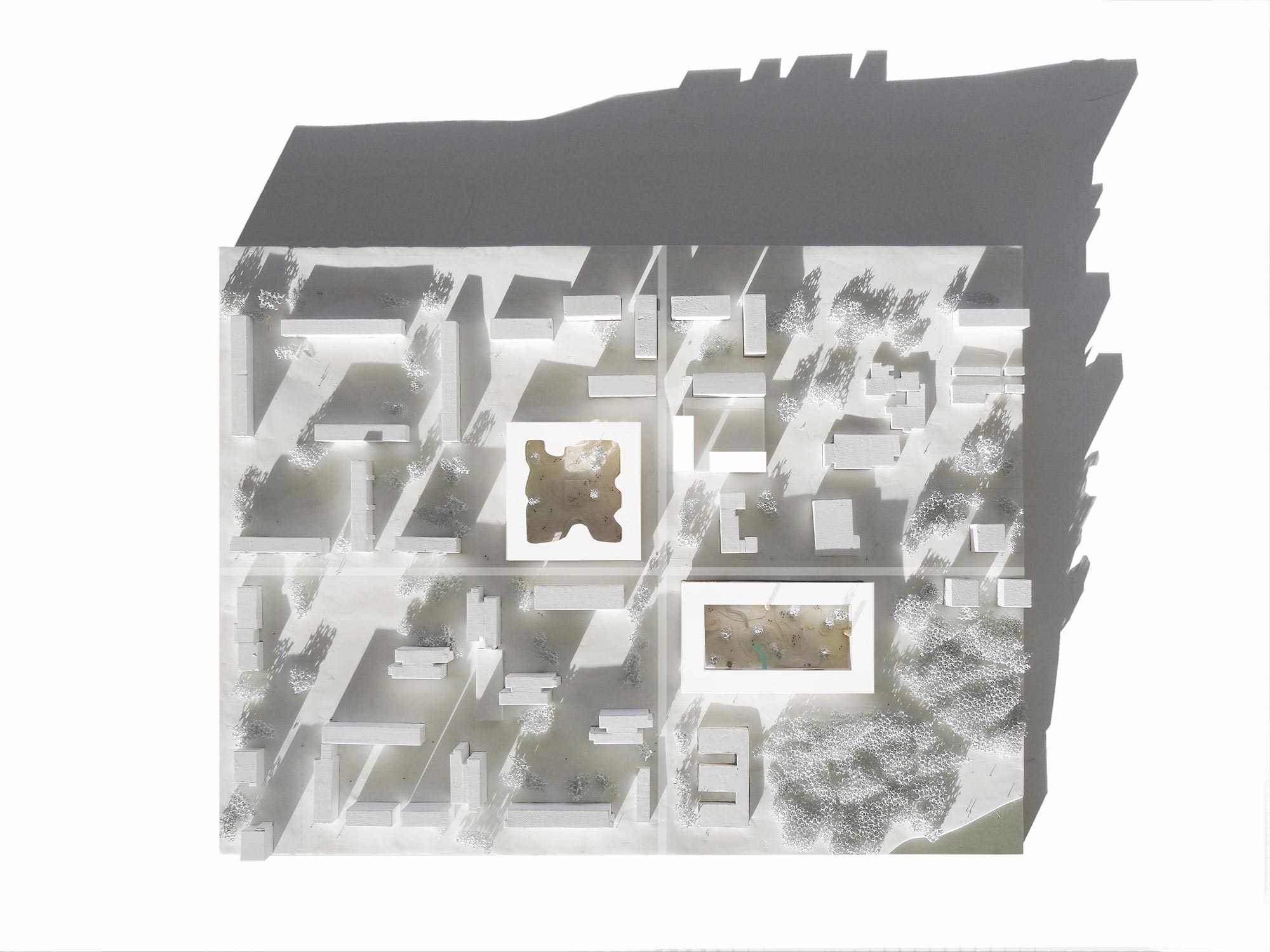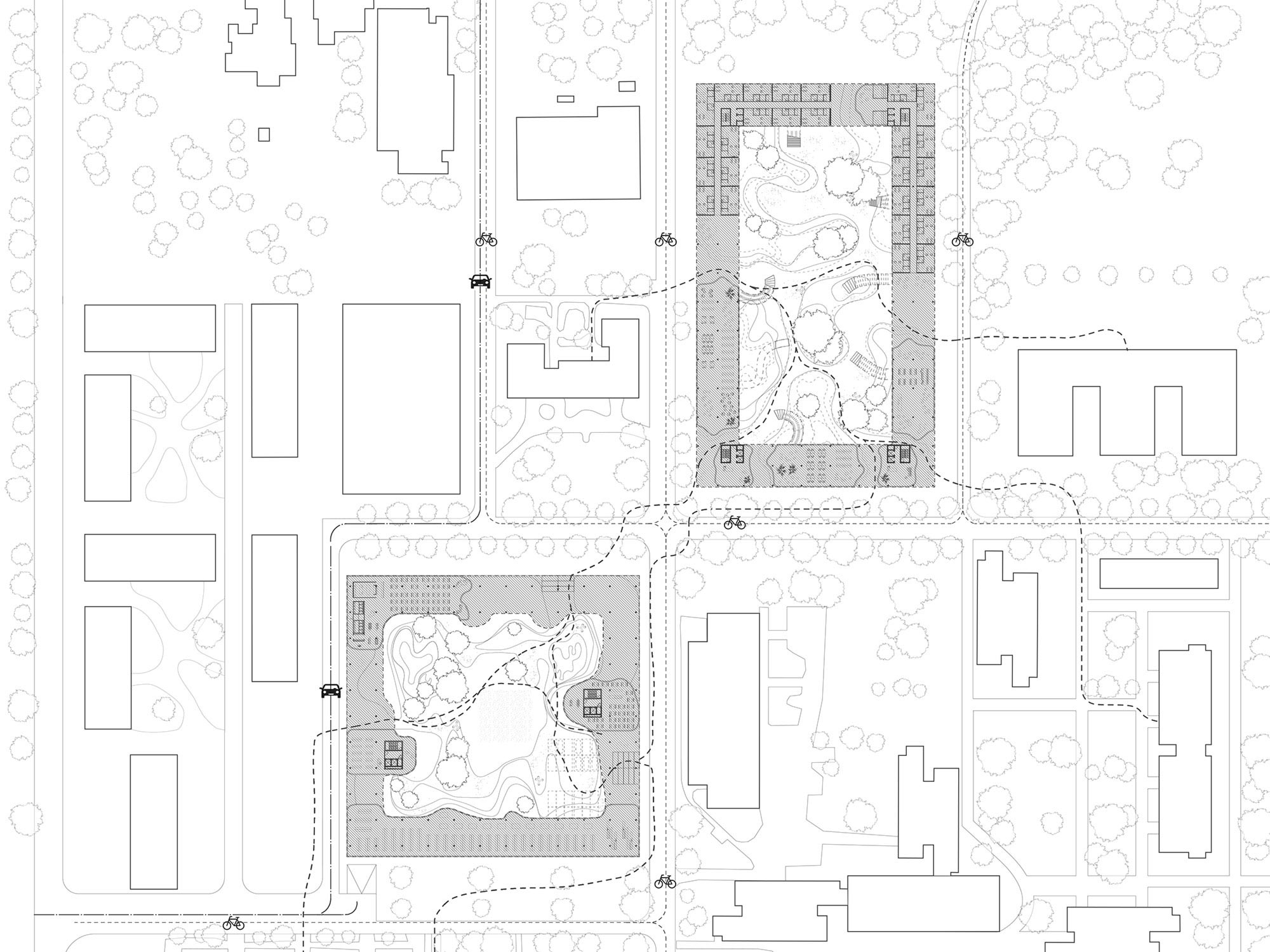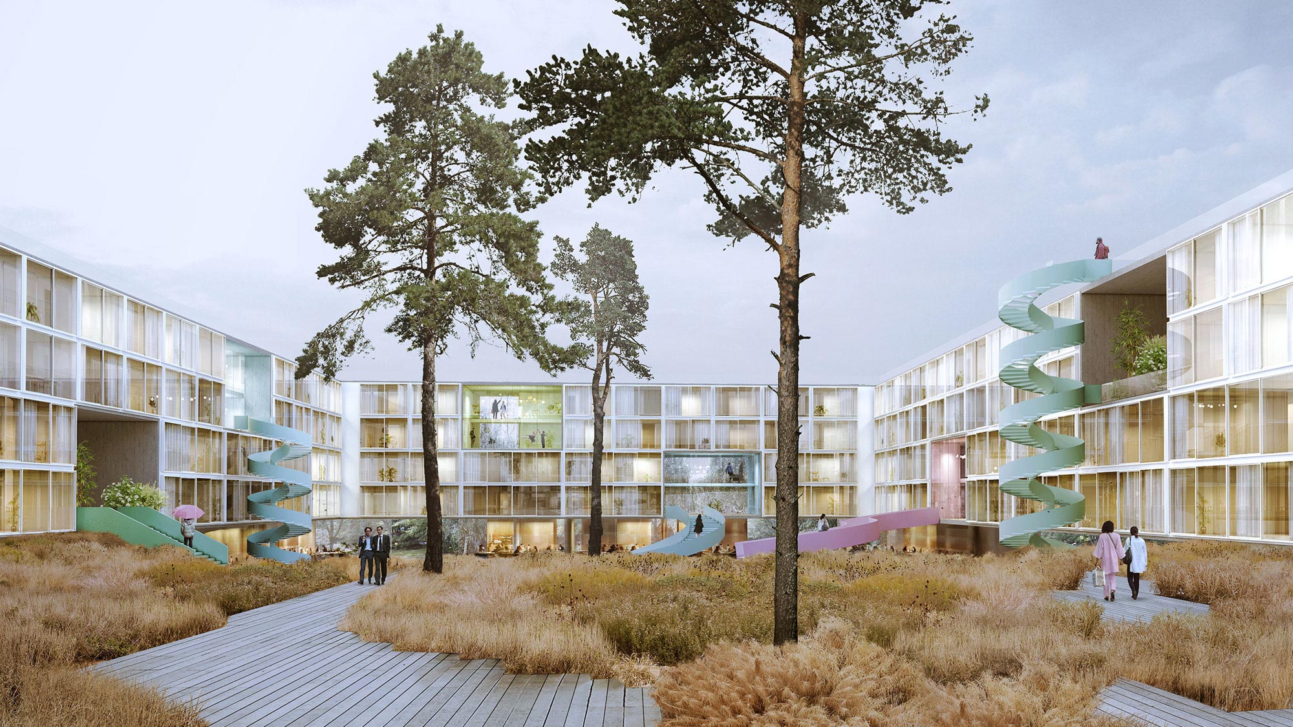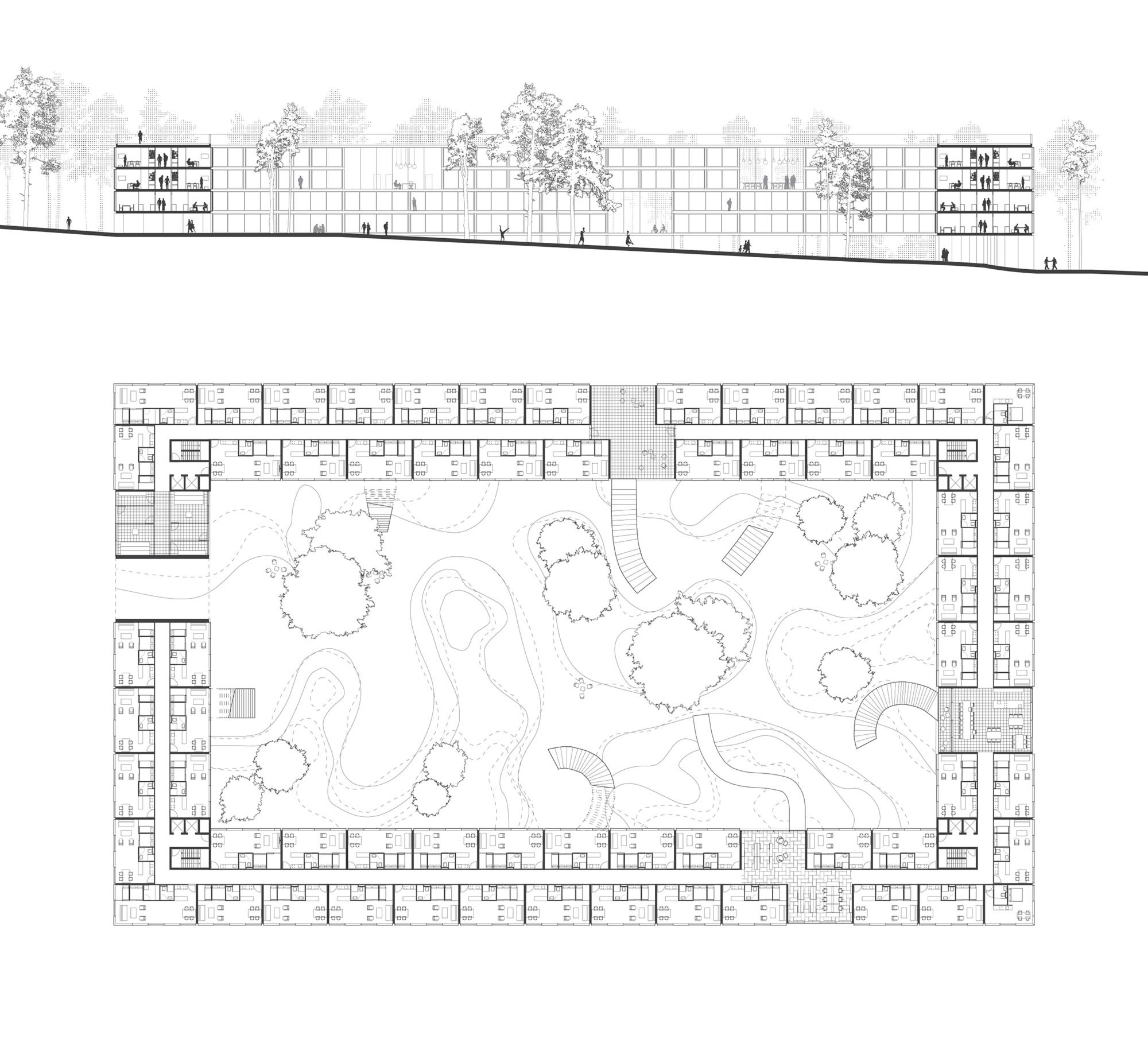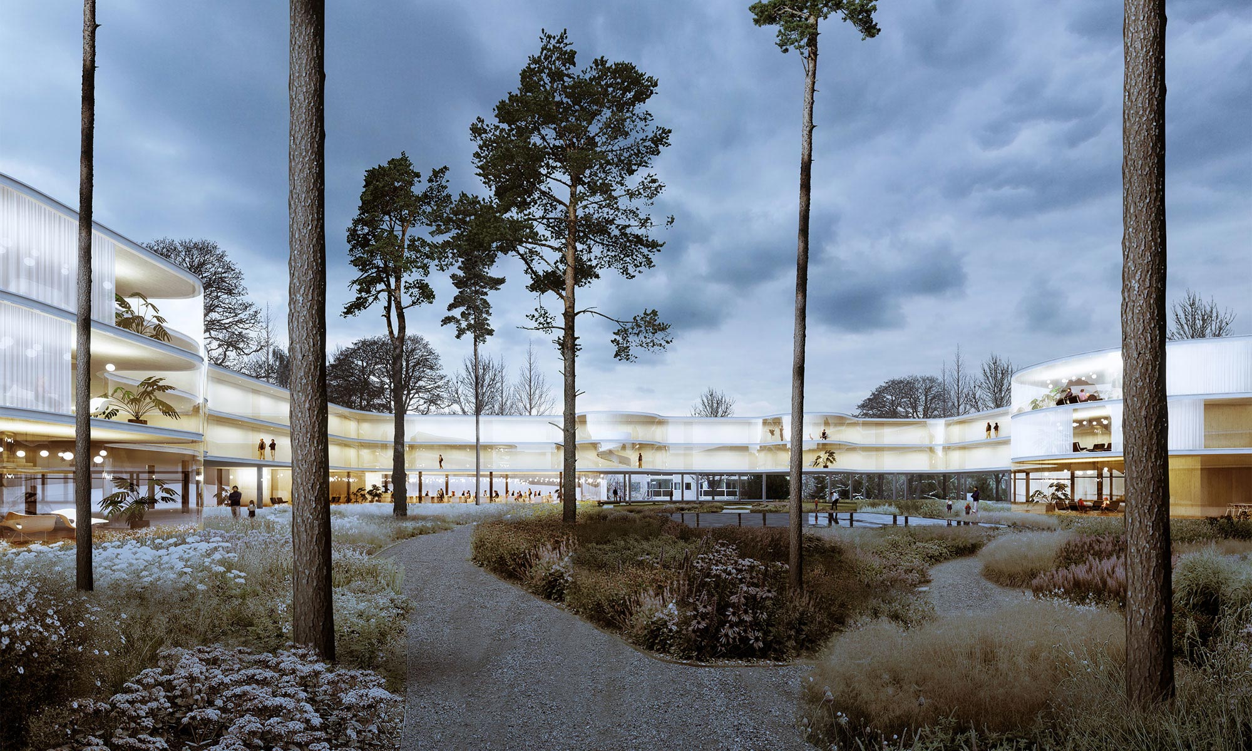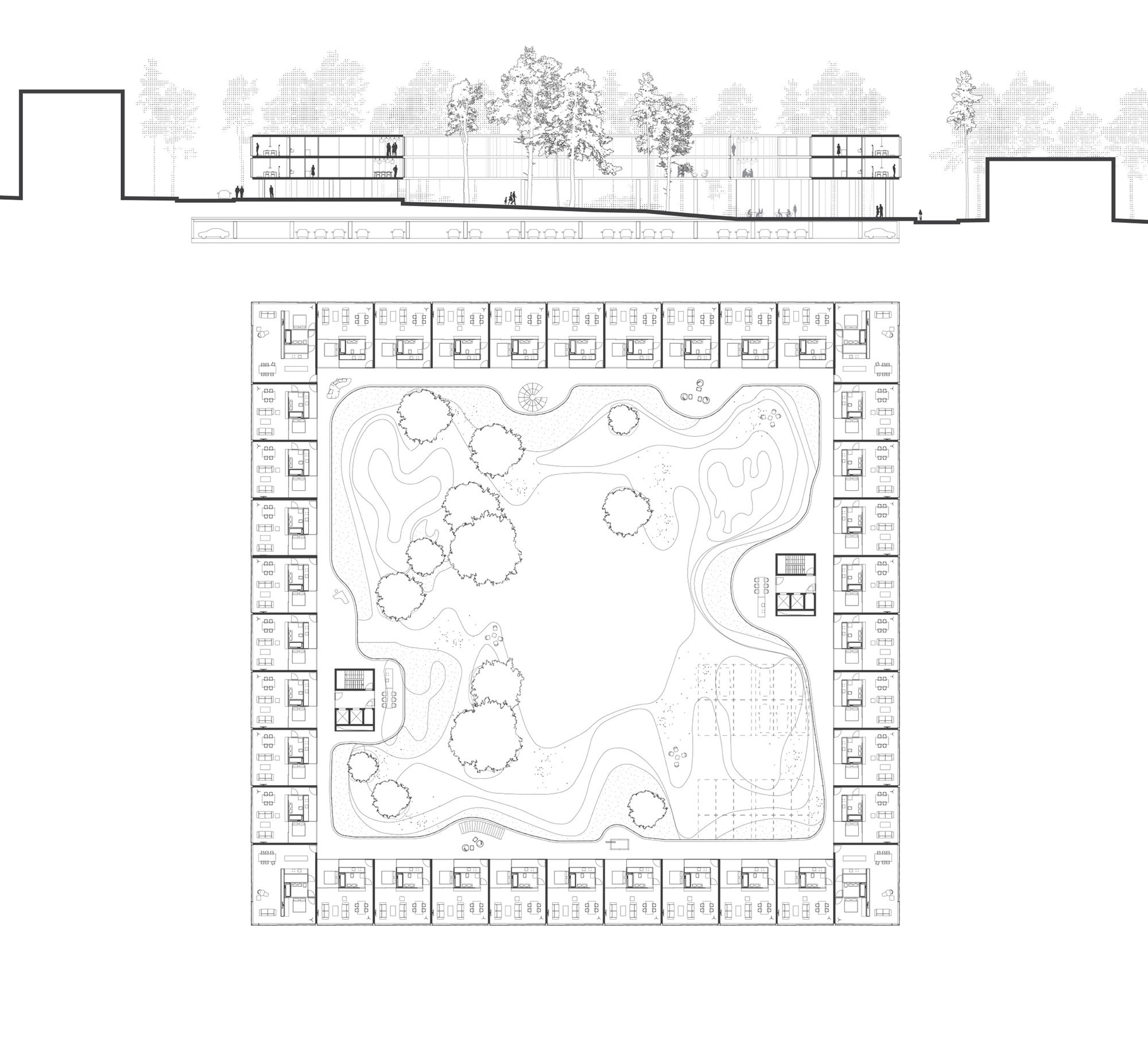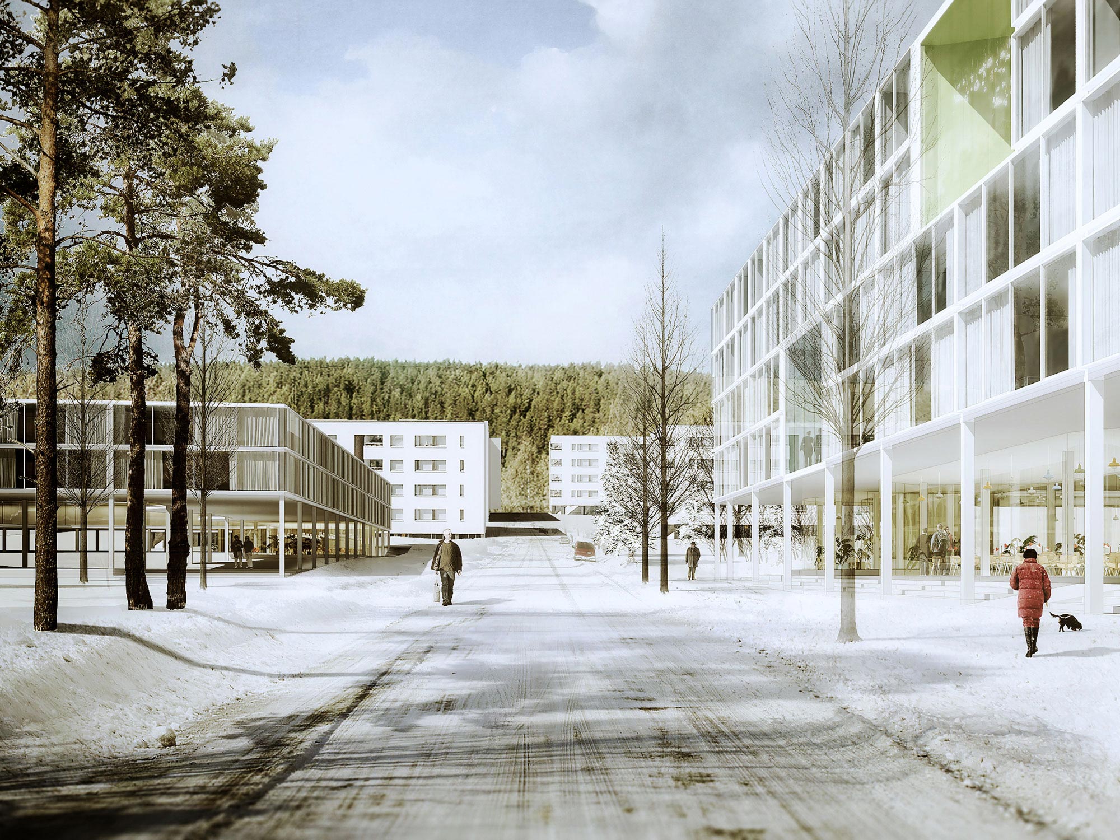Nolli Gardens
Jyväskylä, Finland
2015
First prize in Europan 13 competition! New student and senior housing in Korthepohja district. The buildings are designed to foster social interaction and to act as local centres for the community—to mitigate gradual outflow of social and commercial activities from the area.
Design: Maciej Abramczyk (Case Study Homes) and HOH Architecten
Client: City of Jyväskylä, Student Union JYY, NCC Group
In 1784 Giambattista Nolli drew a revealing map of Rome: it represented interiors of public buildings as part of the city’s public space network. These are the community spaces intended for social interaction. At times, they also provide their users with a sense of identity as a group.
Like many modernist plans, Korthepohja could be described as a series of defined objects in a resultant space discouraging social activity within it. Inverting that design approach, we began with defining public spaces—and complementing them with resultant buildings.
A valuable characteristic of the original plan—openness and spatial continuity—gave birth to a network of spontaneous "elephant paths" overlaying the orthogonal, modernistic grid. Permeabilty of new blocks' ground level maintains this appropriation by inhabitants, integrating new courtyards into the pre–existing spatial network.
Student housing block
The building encompasses a collective courtyard. Repetitive rhythm of apartments is interrupted by double–height community spaces, each directly connected to the courtyard via its own unique ramp or staircase.
Apartments are accessed from a central corridor intersecting community spaces, accommodating collective kitchen, dining, winter garden, lounge area, study rooms, library and sauna.
Elderly housing block
The building outlines a public square. With commercial functions on the ground level and a community space overlooking the courtyard, it is intended as a new centre for the neighborhood.
Apartments are facing street side, but are accessed from a collective space overlooking the public square. For inhabitants with limited mobility, such layout creates opportunities to easily connect with their neighbours and the surrounding city.
