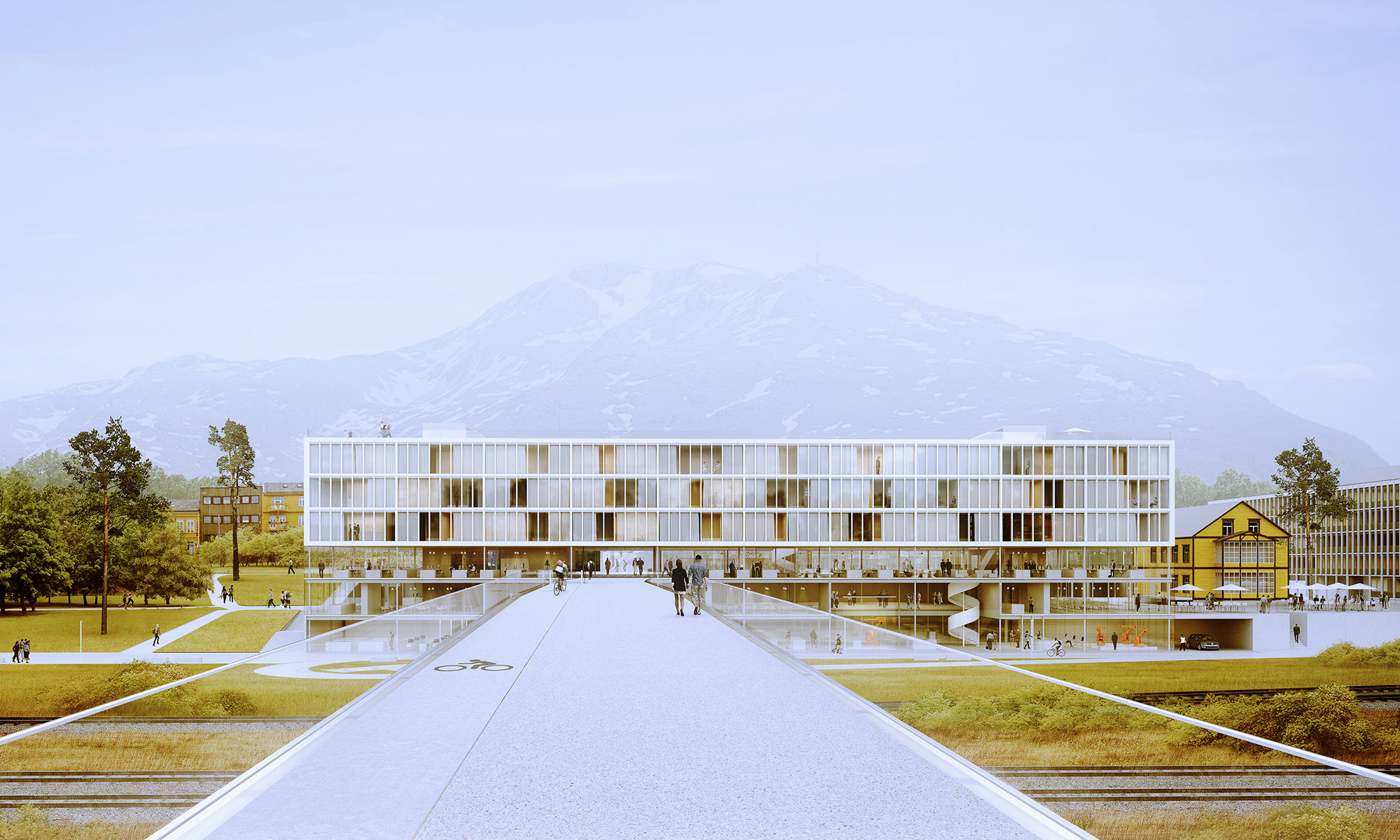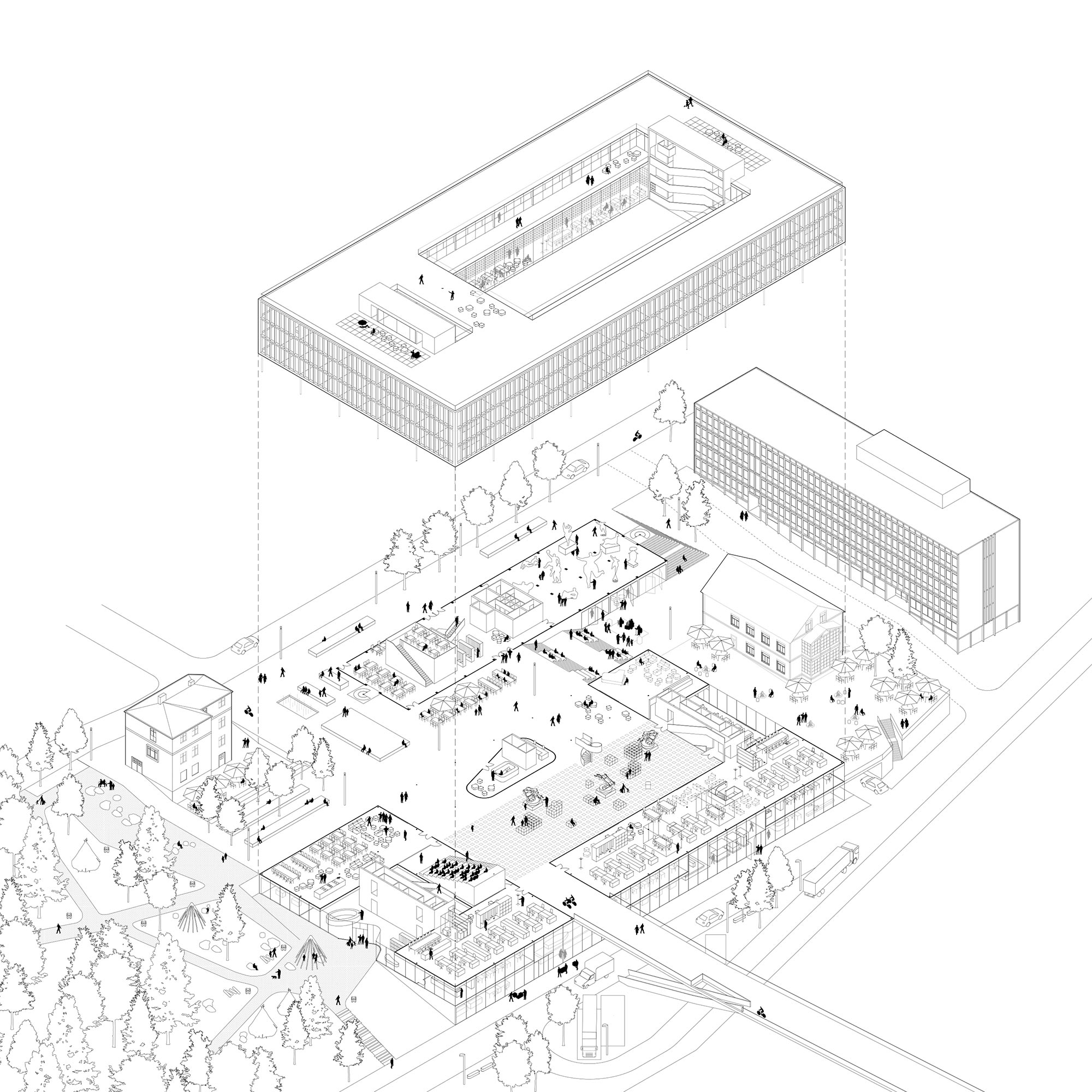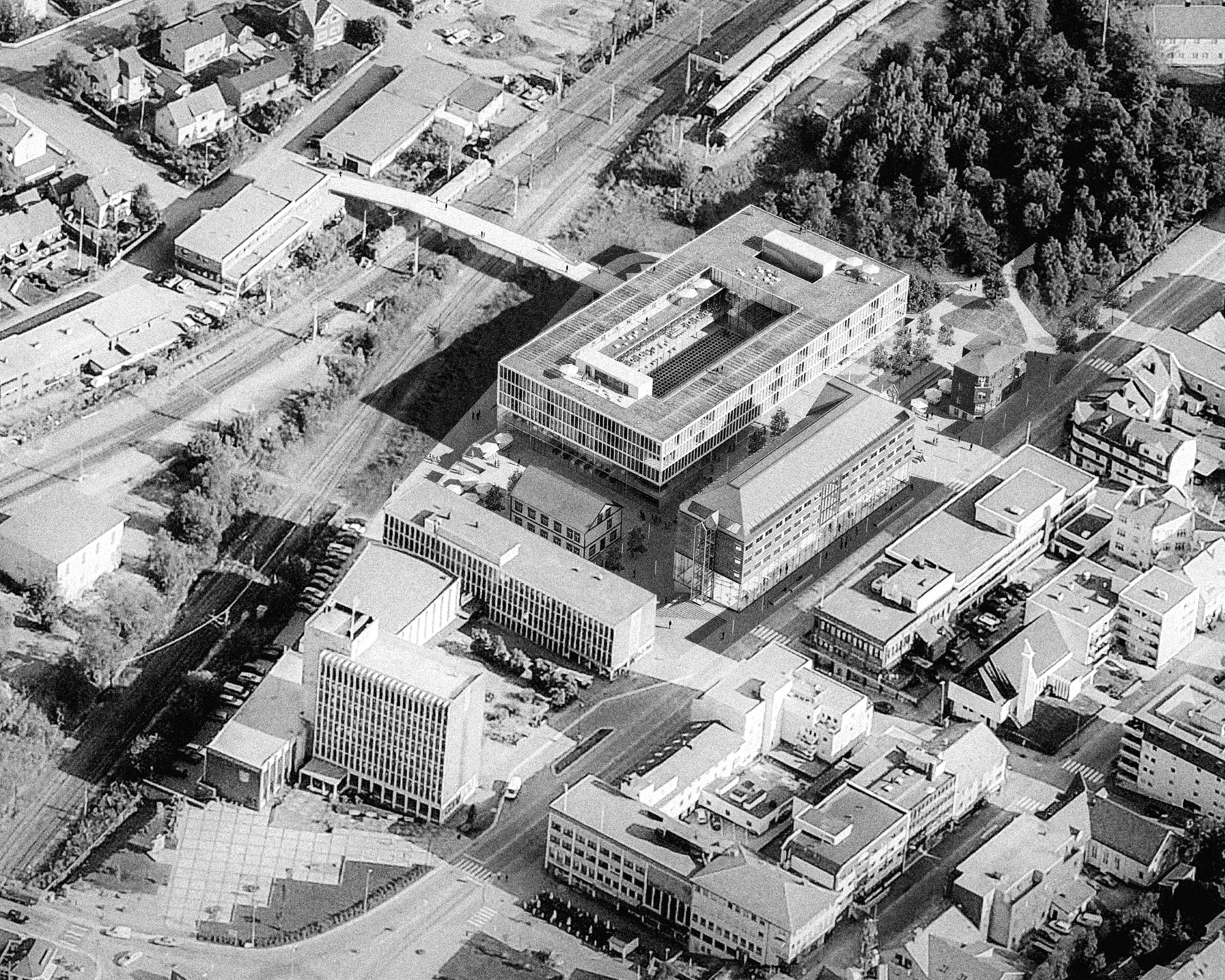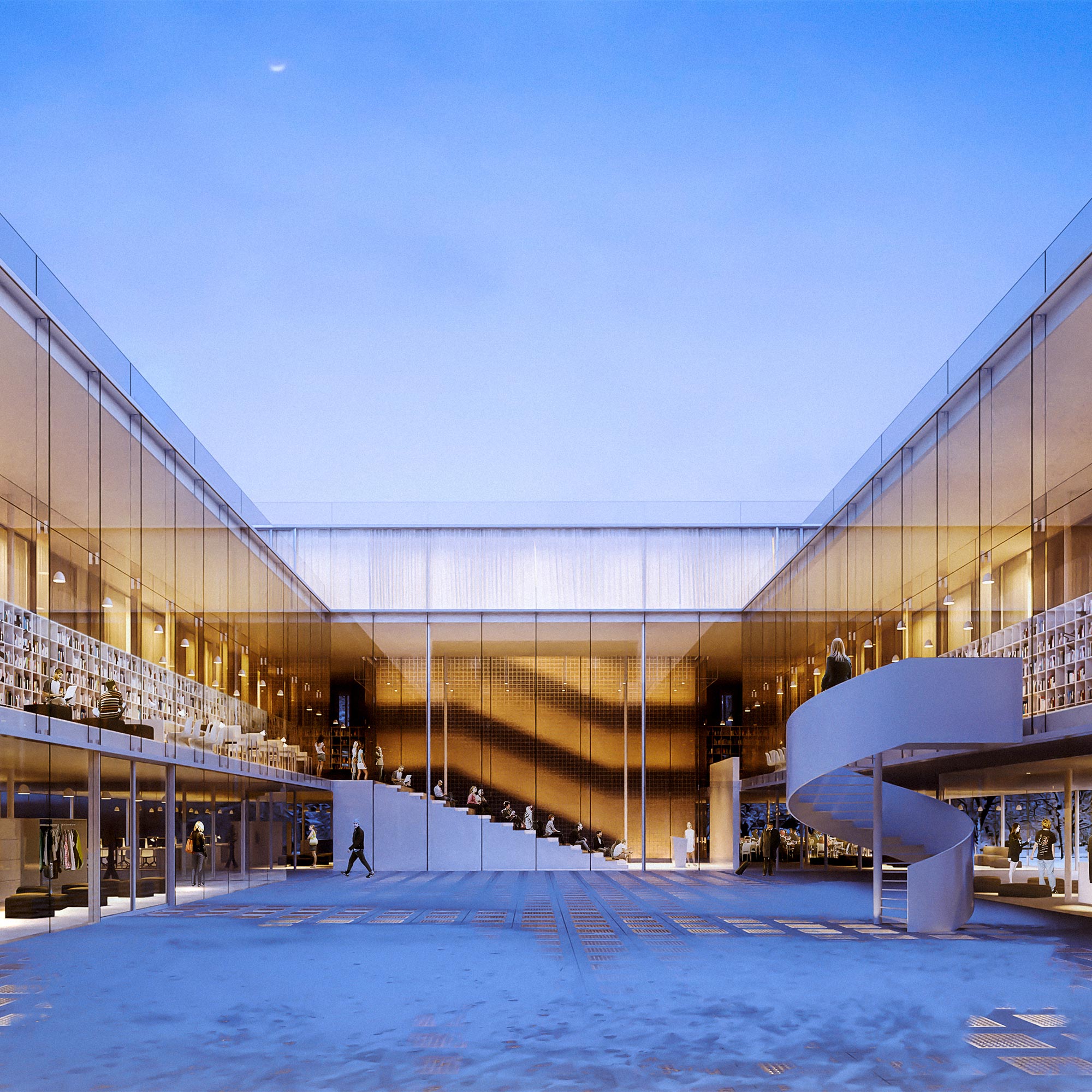Forum
Narvik, Norway
2017
Our Europan 14 competition entry: Technical Quarter in the centre of Narvik containing student housing with accompanying technology–oriented startup facilities.
Design: Maciej Abramczyk (Case Study Homes) and Zofia Piotrowska
A typology of forum—an ensemble of uses, spaces and of buildings defining them—is characterized by its semiotic and spatial clarity. It is a carrier of forum's identity within a city and provides a unifying framework for programmatic diversity.
A new perimeter block disambiguates the space and connects the elements of the Technical Quarter and the site's surroundings.
Exterior of the block relates to the architecture of adjacent municipality ensemble and acts as a neutral background for the three free–standing buildings on site. Public functions accessible from ground level on all sides of the block create diverse programmatic relations with the surroundings.
Centrally located Technical Quarter has a keystone role, mediating and uniting disjoined urban entities comprising Narvik's city centre.
A pedestrian bridge over the adjacent railway establishes new link between the city's university and the hospital, introducing more users to the area.



